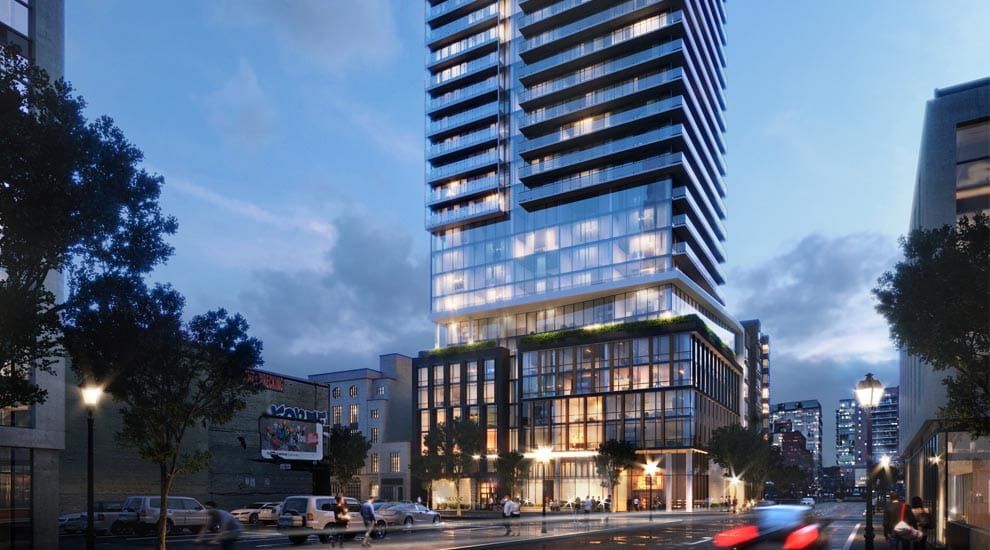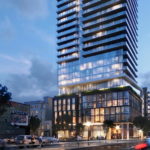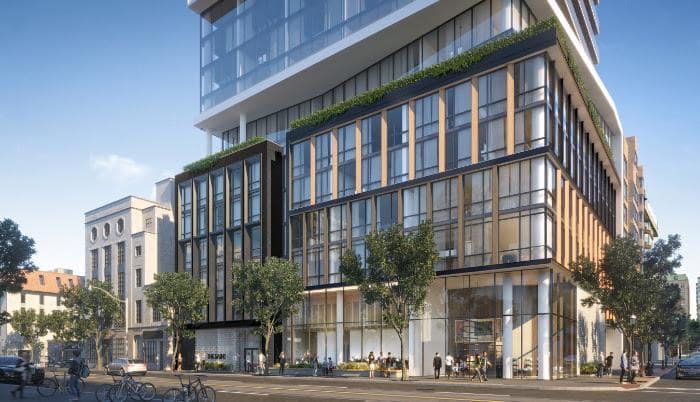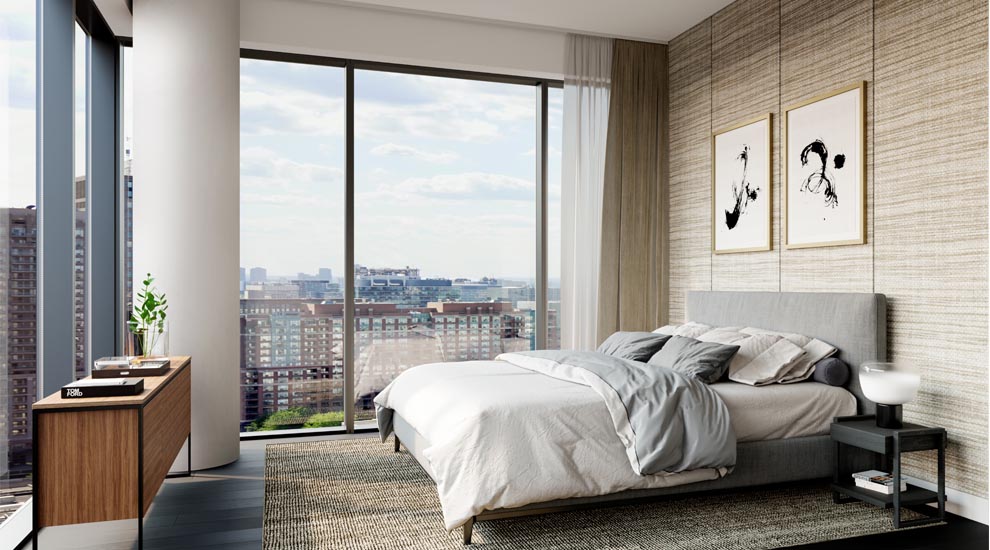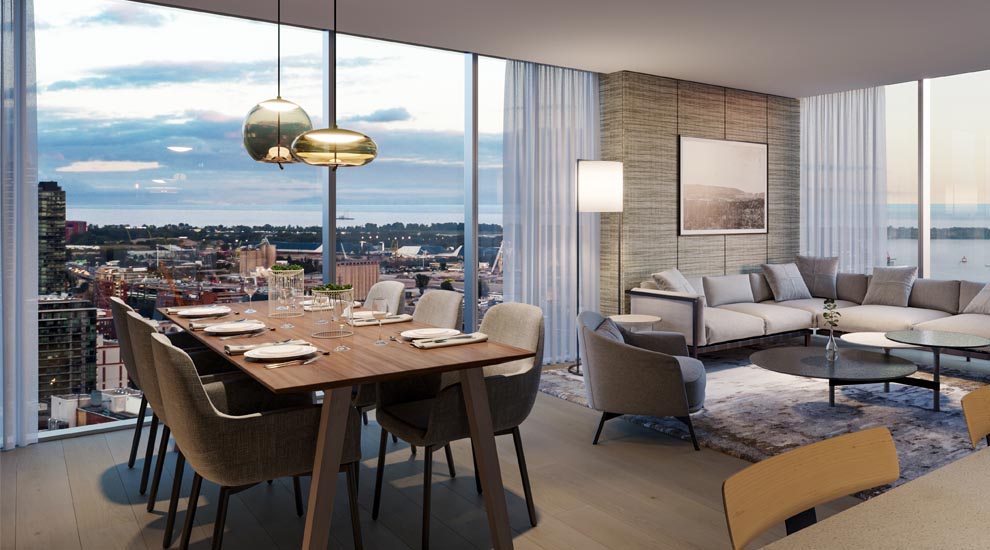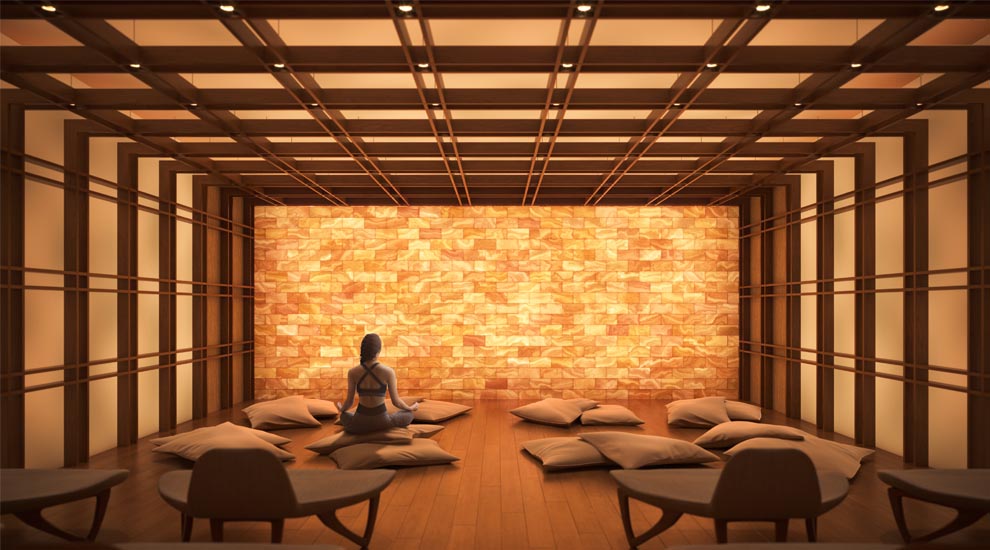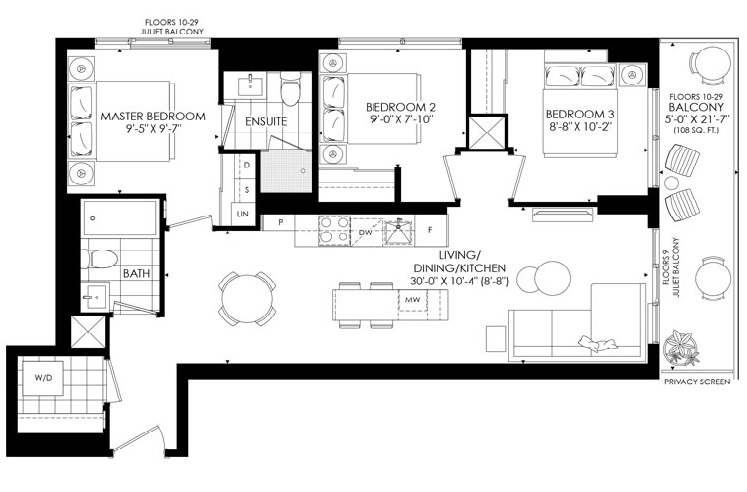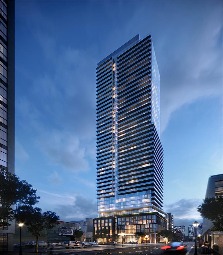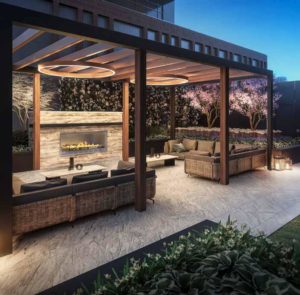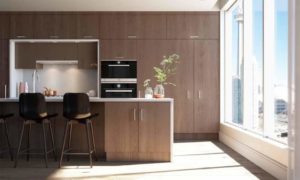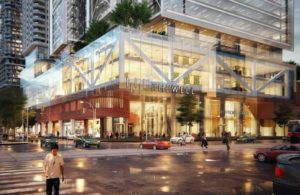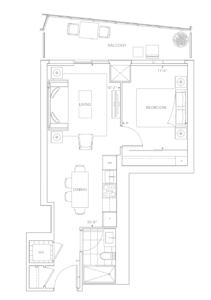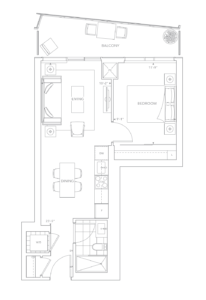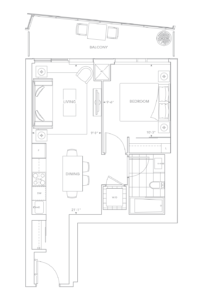From the Low $500k’s
VIP "The Saint" Condo sale
An Amazing Landmark By Minto in The Heart Of Downtown Toronto (Church & Adelaide)
Access to VIP Sale Has Just Begun
100/100 Tranist Score
47 Floor 416 units
Move In Summer 2023
The Saint Condos
Experience The Highest Level of Luxury and Comfort
Introducing the Saint Condos. A bold, modern building, glass and stone-glad residences, with incredible views and uncompromising finishes. The Saint is a magnificent artistic icon of the city which brings up well appreciation from the visitors. Exquisite suite designs and building amenities combine to create an experience of pure sophistication in the heart of Toronto’s most exclusive neighborhood at Church & Adelaide. Don’t miss your opportunity to experience life in Saint.
GALLERY
Why the Saint Condos worth to buy
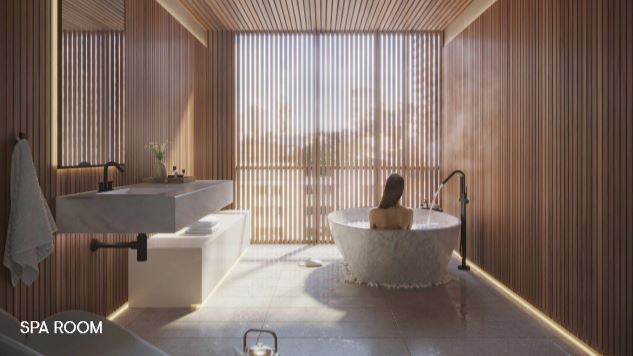
Exclusive Aminites
- 24-hour Concierge
- Kids Playroom
- Grand 2 Storey Lobby
- Meditation Room
- Fully Equipped Exercise Room
- Yoga Room
- Spin Studio
- Party Room
- Rooftop terrace
- Games Room
- Green Roof
- Resident's Lounge
- Dining Space
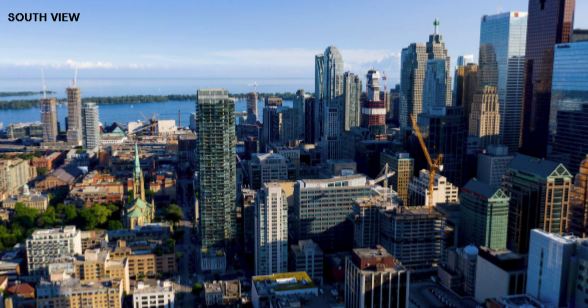
Excellent Location
- 99/100 Walk Score
- 100/100 Transit Score
- 4 MIN walk to Queen Station
- 8 MIN walk to the St. Lawrence Market
- 7 MIN walk to Ryerson University, Dundas Square and Eaton Centre
- 5 MIN walk to George Brown Collage
- Close to a wide selection of grocery stores, banks, schools and restaurants
- Close to Financial District, Gooderhm Building and City Hall
- Nearby parks include Cloud Gardens, St. James Park and Sculpture Gardens

Luxury Suites
- Stainless steel under-mount sink and matching slab backsplash
- Luxurious bathroom tilework
- Smooth ceiling finish to all areas
- 9’ and 10’ ceilings
- Engineered hardwood floating floor
- Balconies and Terraces available on select units
- Modern appliances
- Marble island with in selected units
Access to Floor floors, Prices and views, before launching to the general public
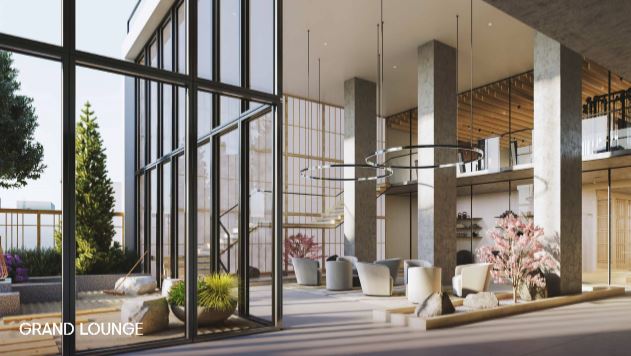
Additional Detail | |
|---|---|
Number of Storeys | 47 |
Total Number of Suites | 416 |
Floor Plans | 10 |
Suite Size Range | 408 – 878 sq ft |
Number of Storeys | 47 |
Ceiling Height | 9″-10″ |
Price / sq ft from | $1280 |
Architects | Wallman Architects |
Est. Occupancy
Fall 2023
Locker
Contact Agent For Details
Parking
Contact Agent For Details
Deposit Structure
Contact Agent For Details
Right To Lease
Taxes
1% of the price / year
Maintenance Fees
$0.65 / sq ft / month
Assignment
$5,000
Levies
$11,000 for Studio & 1 bedroom suites $15,000 for 2 bedroom suites $17,000 for 3 bedroom suites
Access to Floor floors, Prices and views, before launching to the general public
2180 Lawrence Ave E
An excellent spot in Downtown Toronto
We don’t just sell properties, we make it easy for you to find your best affordable home.!
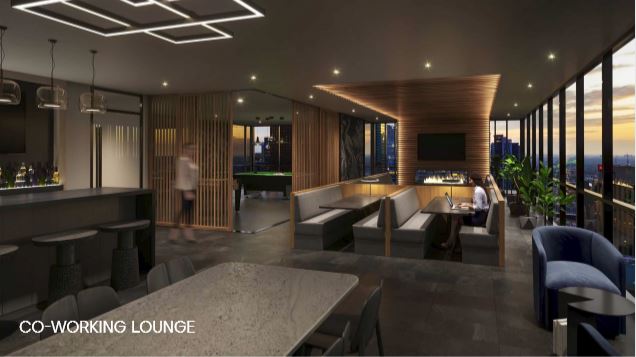
$5000 Bonus For 2Nd unit
Our exclusive bonus of the month

Developer
Minto Groupe
Since its in 1955, Minto Group has prided itself on building not just quality homes but also communities that are desirable places to live. Beginning as a small developer in Ottawa, the company has since expanded both across Canada and into the Florida market. Yet throughout it all, Minto has remained committed to its core values of innovation, partnership and courage. This has led to the company placing itself amongst the country’s foremost developers.
Yes, I am Interested. What's next?
Easy Registration
Chose Your Unit
Bank Pre-approval
Purchase
Access to all floors, views and floor plans, before launching to the general public
Harry Riahi

Limited Time To Register To Access VIP Sale
Send Us a Message
If you would like to make contact with us, please feel free to send a message. We would be happy to answer your questions and set up a meeting with you.
